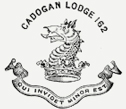The Centre of English Freemasonry
Freemasons' Hall is one of the finest Art Deco buildings in England. Covering two and a quarter acres in Covent Garden, London, it is home to Cadogan Lodge and has been the headquarters of Grand Lodge (now the United Grand Lodge of England) since 1775.
The present Freemasons' Hall is the third to be built in Great Queen Street.
FREEMASONS' HALL: THE GEORGIAN ERA
In 1769, two years after the formation of Cadogan Lodge (view our Lodge History for more detail) the premier Grand Lodge announced plans to build a Central Hall.
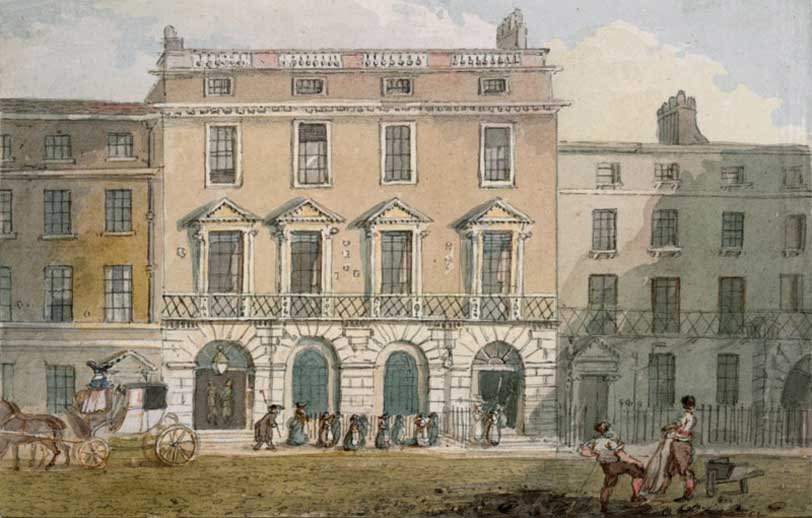
NIXON WATERCOLOUR OF FREEMASONS' TAVERN c1800
When the Great Queen Street site was acquired it consisted of a tavern house fronting the street, with a garden behind leading to a second house. On this site, Thomas Sandby designed the first Freemasons' Hall, building a Grand Hall over the garden area linking the two houses. The house fronting the street became Freemasons' Tavern, the second house became offices and meeting rooms.
In addition to Masonic uses, the hall was to be an important centre during the "London Season", hosting concerts, balls and play readings.
FREEMASONS' HALL: THE VICTORIAN ERA
The building of the second Freemasons' Hall took place in the 1860's, designed by Frederick Pepys Cockerill. This design incorporated Sandby's 1775 Grand Hall and extended the building to the west utilising newly acquired property.
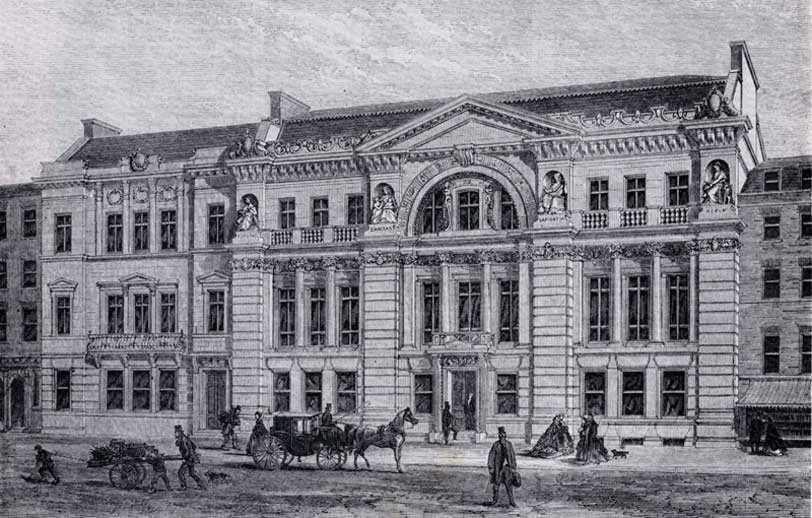
ENGRAVING OF THE SECOND FREEMASONS' HALL
FREEMASONS' HALL: THE MODERN ERA
Cockerill's Freemasons' Hall was largely demolished to make way for the present building, but its eastern end survives as part of the Connaught Rooms.
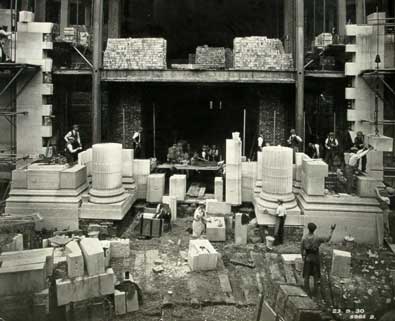
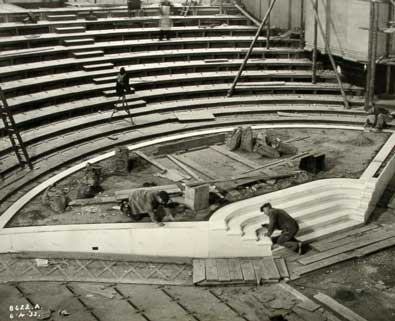
Designed by the London partnership of H V Ashley and F Winton Newman, this Grade II listed building was built between 1927 and 1933 as a memorial to the many Freemasons who died on active service in the First World War.
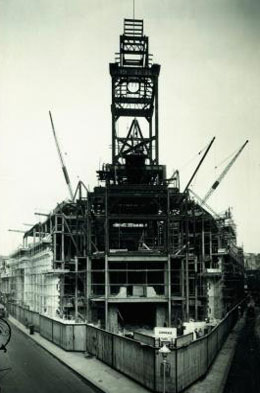
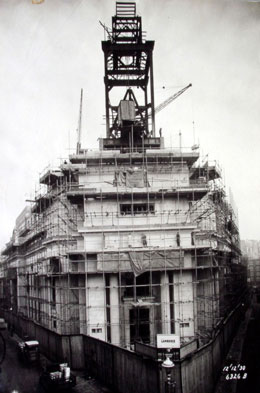
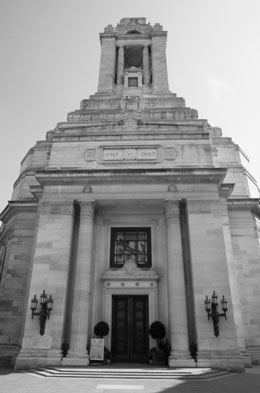
CONSTRUCTION OF THE PRESENT FREEMASONS' HALL
Freemasons' Hall in the 21st Century